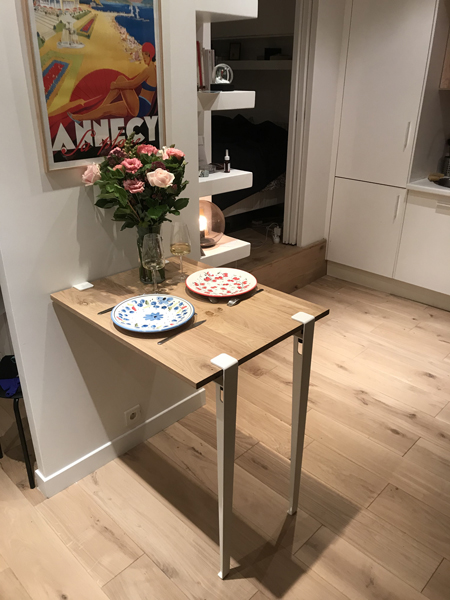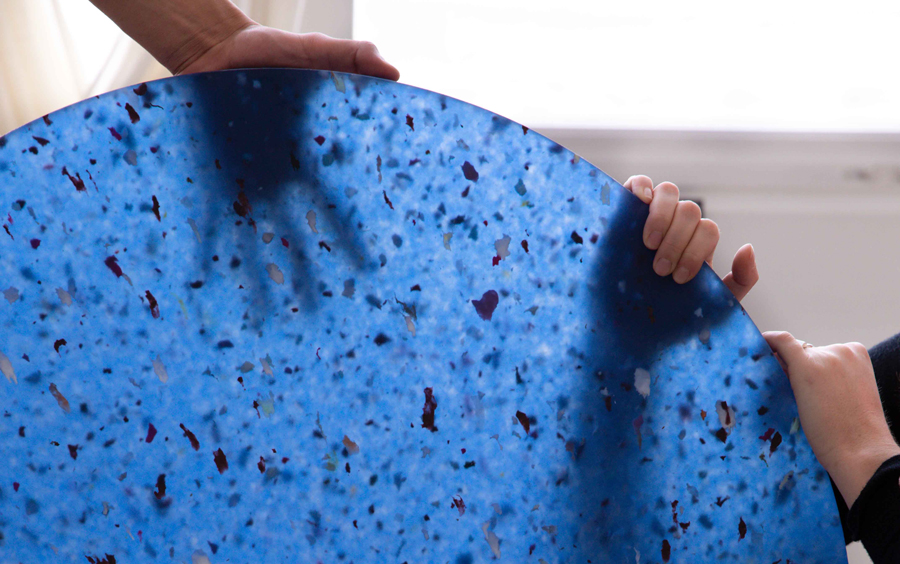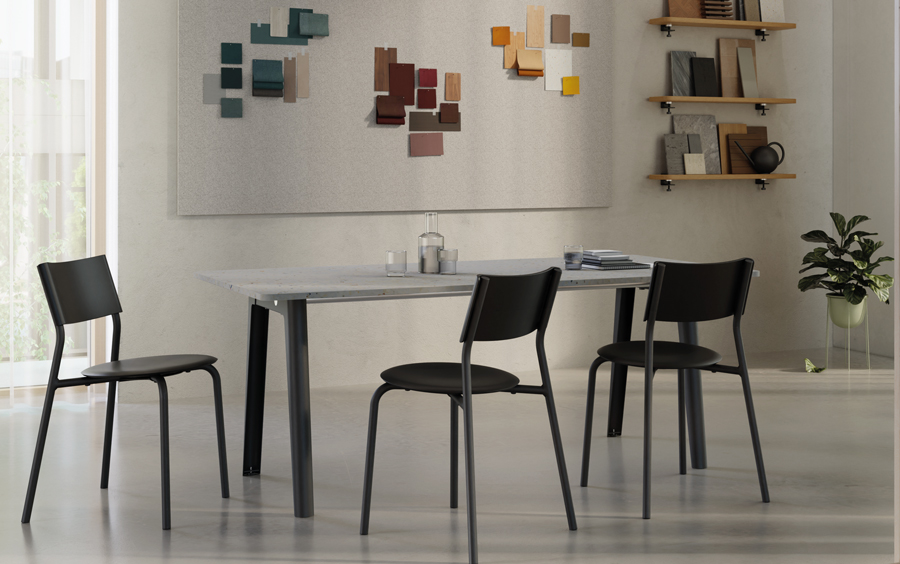The kitchen is the heart and hearth of the home, a convivial place where one can enjoy being with family and friends. Revealing your secret recipes, preparing some soulful meals, all while having a drink and a few laughs: many are the simple pleasures to be had in this essential room of the house. This is why the kitchen deserves every attention in terms of design and decoration! Not an easy task, you might say, when your kitchen is extremely small. At TIPTOE, we may find ourselves short on space, but not on ideas! Whatever the size of your kitchen, all it takes is a little imagination to really make it your own.
Check out our top tips and tricks for furnishing your small kitchen and saving space for a more spacious feel.
Use the space from floor to ceiling
All architects and interior designers will tell you: to optimise a small space, we use the walls, from floor to ceiling. This actually has two advantages, that of offering a lot of storage space on the one hand and that of visually enlarging the room on the other.

Save space with a wall table
At TIPTOE, there are different solutions to create this feeling of height and to free-up space in your small kitchen. First and foremost is the wall table. As a dining table, high table or bar table, this TIPTOE creation has everything to please. With its two BRACKET wall mounts and its two 75.90 or 110cm high legs, it adapts to all spaces, even the narrowest, while freeing up floor space in the room.
The wall-mounted table is undoubtedly an essential asset for the design of a small kitchen.
We love Michelle’s small, square-shaped, custom-made, wall-mounted dining tables or that of Delphine who has created a cozy dining area for eating on the go.


Create a unique kitchen furnishing using our table legs
The TIPTOE legs allow you to create astute furnishing with a minimalist and sleek design. Céline has set up a bar corner using our 110cm legs, which she combined with our BIG-LOU barstools. Paul, meanwhile, has enlarged his kitchen space by lengthening his work space using our 90cm leg.
TIPTOE TABLE LEGS

Organise the space with wall shelves
To make the most of the space available on your walls, without encumbering it with massive and imposing kitchen furniture, why not opt for open shelves? In solid oak, reclaimed wood or recycled plastic, TIPTOE wall shelves are as practical as they are decorative. Recipe books, decorative objects, and dishes, kitchen utensils: thanks to them, you can keep everything within reach! And with style….
OUR WALL SHELVESAt Thomas’ place, the wall shelves extend horizontally on either side of the stove. A storage space available for all his precious jars.

But our favourite is Valentin’s creation. In his industrial-style kitchen, which is a perfect marriage of wood and steel, he has organised the space with wall shelves in old wood. An open kitchen with character that is nevertheless highly functional! A special mention goes to the 90cm legs that provide an additional work surface in his kitchen space.


How to optimise wall space?
To set up your small kitchen, store the appliances you rarely use in your cupboards. Save space in your drawers by using storage bins and opt for stackable pots and pans. Finally, make the most of the space above your kitchen cabinets by placing storage baskets on top. But if you end up still wanting for space, keep in mind the wall shelves, which provide accessible and practical storage space for small kitchens.
TIPTOE tip: once your shelves are in place using our BRACKET wall mounts, you can add a metal bar or hooks to hang your kitchen utensils on. This way, they are within reach at all times. A clever move!
WALL BRACKET
Make the most of every corner
In a small kitchen, every bit of space counts! Start by sorting through your stuff to clear out the space. Eliminate accessories you no longer need and make sure you choose appliances that fit the room. This way, you can create a highly functional, no-frills kitchen. In terms of furnishings, bring them together in an original and custom way that corresponds with the configuration of your kitchen.
Looking for inspiration? The TIPTOE community is full of decorating ideas to transform your small kitchen into an easy-living room. Close-up on the editors’ selection…

Open your kitchen into the living room for a spacious feel
As an aesthetic and practical separation, Chuan has opted for a wall-mounted bar table and a change of floor covering. We also love Bilal’s circular console. Its rounded top gently connects the entrance to the open kitchen. Two clever ways to delineate spaces without partitioning them.


Play the modular card
The ideal partner for small spaces, multifunctional kitchen furniture is on the rise. With a little imagination, you can pair our TIPTOE legs with a size of top that best suits your needs. Célia goes for wall-mounted dining table, Johanna a standing table for two: what will you do with your TIPTOE accessories?


Set up a work surface
Zoé and Benjamin chose to furnish their kitchen by setting up a work surface with our 90cm table legs. Mounted on the wall in a corner of the room or as an extension of a kitchen furnishing, this clever design saves space in a very simple way!


Install a central island
For a small kitchen that is as functional as it is practical, there is nothing better for optimising space than a central island. As much a dining table as it is a work surface, this multifunctional piece of furniture is the ideal ally for small spaces. It allows you to create an open kitchen by separating the room from the rest of the home.


Don’t neglect your little nooks
Isn’t it said that perfection is hidden in the details? Every kitchen has nooks and crannies that often go untapped. But that’s where the audacity and ingenuity of the TIPTOE community comes in.
Victor has impressed us with his custom-made composition around his corner wall. A cut-out worktop + a stack of mini-shelves = a small ergonomic kitchen. Ida meanwhile has managed to create a girly dining area in an otherwise forgotten nook.


Go for some smart storage
The secret of a well-organised kitchen is in its practical and clever storage, whether it’s visible or hidden. This time, it’s Lucas’ creation that blows us away. He has turned the WAVE storage module into a cutlery drawer, and we just can’t stop talking about it. We love this clever storage unit!


Seats for any dining table
When designing your small kitchen, one essential piece of furniture should not be forgotten: the seat! Whether you prefer the comfort of a chair or the practicality of a stool, at TIPTOE, you are sure to find the kitchen furniture that’s best for you.




Play the magician with your decor
It’s amazing how a clever decor choice can magically enlarge a kitchen. At TIPTOE, we have decided to reveal all every secret from jealously guarded decorating ideas to make your kitchen look brand new!

Use lighter shades to enlarge the space
Did you know that it is possible to temper the feeling of a small space using paint? To add light and give the impression of roominess, go for lighter colours like white, beige or grey. Heike’s clean yet romantic world is a sensation at first glance. Here is a small kitchen that has nothing to envy of larger ones.
After reading this first paragraph, we can already hear the colour aficionados crying foul. But rest assured! No colour is forbidden in small kitchens, as long as you know how to use it in moderation, with a light touch. TIPTOE legs come in 9 different colours, all of which boast an impeccable timeliness. They will turn heads (and the style of your kitchen) in the blink of an eye.

Play with colour contrasts
Like Alexander, we are ready to go for the all black & white look, everything in contrast. The combination of black and white visually enlarges the space of his small kitchen. This play between light and dark colours gives his decoration a modern and trendy style.
Alternatively, you can also bring colour with a given accessory. Anais and Leo’s yellow and red stools spruce up the room with their vibrant effect. Strong tones that can be found sporadically in the different elements of small decor in their respective rooms.



Add a touch of greenery in the kitchen
Invite nature into your home to bring in some colour. Florine flirts with the green trend by virtue of her drooping, leafy plants. Plant-based decor is good for morale!
To implement this decorative idea, nothing could be easier: just place your prettiest plants on your new TIPTOE wall shelves and your work is done!

Dare to be colourful
For the lovers of bright colours out there, having a small kitchen need not keep you from living your dream. Apply your darker colours first and foremost on the back walls to give depth to your space. The must-have? Match the colour of your TIPTOE leg with your paint colours. Take Sylvie, who has gone with a deep blue hue to tie everything together, a common thread that ensures a beautiful consistency throughout the whole.
Like Chloe, for example, who has added brightness and luminosity to her small kitchen with this sunny yellow hue. She uses her wall shelves to showcase decorative objects.

With TIPTOE, whether it’s for crafting a good meal or rather enjoying one, your little kitchen will be ready to show off its utility and its personality!
ESHOP














